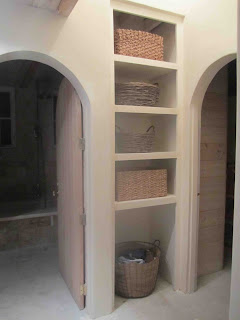| Getting so close to finishing our house now! The kid's bathroom is just a few steps away from final. Thought you might like to take a look. Everything works. The carved mirrors still need to get hung though. This bathroom will function for guests, especially those using our pool, so it's not decorated with the usual primary colors and kid stuff. We're going for timeless, rustic, organic. My daughter, who is mermaid-obsessed, likes the shell with the heart carved into the tops of the mirrors. So, that was enough to win her over. And she LOVES her new bathroom. |



























