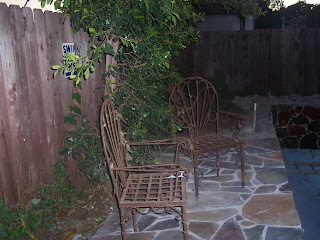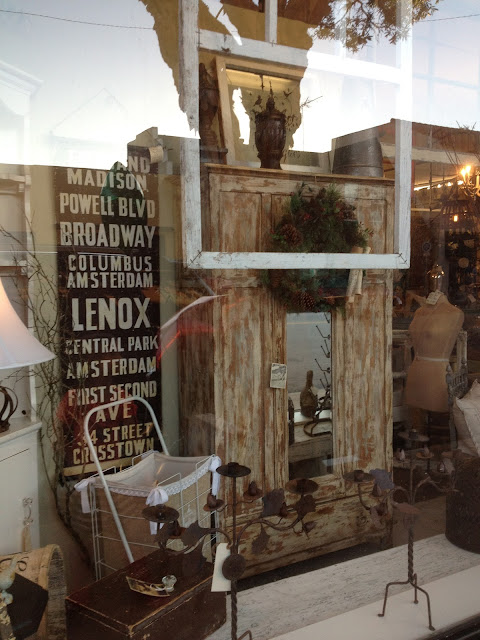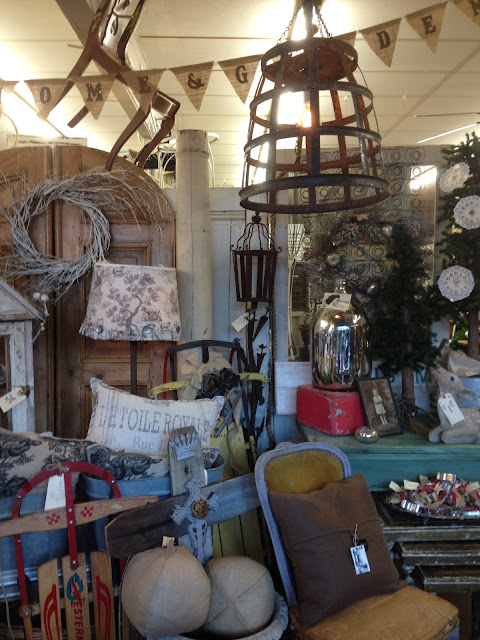Pools of Reflection
Originally written September 10, 2010
“Is the pool done?”
This has been a question asked by
well-meaning friends for nearly six, maybe seven years now. Perhaps longer. We
lost count somewhere after 2003. I could go back and check my receipts, but
such a task would be far too daunting—not to mention demoralizing. Does it take
six—or argh—seven years to renovate a pool? How could it? People build an
entire house in less time? A concert hall. The freakin space shuttle.
“But what you don’t realize is that
it wasn’t just the pool,” says my well-meaning husband, a cross between Indiana
Jones, Dr. Who, Rain Man and Oscar the Grouch.
“You forgot that we also renovated
the guest house, the garage, built a shed, buried the power lines, installed
drainage pipes, new gas lines…blah, blah, blah.” After he recites the fifth or
sixth item on his list, I’ve already tuned out.
Being the stay-at-home half of our
union, he was always the natural candidate-elect for house repairs. Not that I
could have gone out and hired someone else to do it anyway. He would have found
a million reasons why no one else could have done the job, but him. And he did.
Since he’s an engineer (read:
automotive), I thought he could handle the job. But engineers are cut from a
crafty, if not bull-headed, cloth. And three or four years into the project,
I’ll admit I started to have my doubts. At first we joked that he wasn’t
renovating a pool, he was building a teleportation device. And after his
regular phone calls and email correspondence with NASA scientists about the
pool—I did start to wonder. (More on our state-of-the-art, eco-friendly, no-chlorine filtration system in a future post.)
The crap really hit the fan after
our daughter Zjena (pronounced Shenna) was born. My husband promised that the pool would be
finished for my maternity leave. Along with my visualizations that my labor
would be easy and over in under an hour (read: It wasn’t by a long shot), I had
put a lot of visualization juice into imagining myself with our new baby
poolside June through August 2006, which was my planned leave from work.
Nursing by the pool. Staying hydrated by the pool. Working on my screenplay
while the baby slept by the pool. Yes—I attached great emotion of joy to all of
these images. So, if someone would consider that I just didn’t visualize
strongly enough: well, I beg to differ. Which led me
to believe there was some other element at work. An unconscious negative
thought form perhaps. Mercury in retrograde? Or worse, bad karma. It was
probably the latter.
By 2007, the pool started to become
a big sticking point. It was inevitably the focal point of most arguments. No
matter how an argument was started, it could always be obfuscated or escalated
by my throwing the pool—and the small point about its lack of being
finished—into the mix. It was like gasoline. Poof. My mom’s phone calls when
she would ask if the pool would be finished by the time she came out to visit
next—no, it wasn’t—didn’t help either.
Really there was no shortage of
reasons why it was taking so god awful long. There were so many good reasons.
Many days, our trade people just didn’t show up. They would say they were
coming. Then, they wouldn’t show. Car trouble, family deaths, unexpected
hospital stays, and a slurry of unidentified personal emergencies
were the sundry assortment of reasons. And each one had their quirks, which we
tended to overlook because our budget did not allow for less quirky hired help.
One didn’t speak any English. One sang Mexican opera whenever he worked. And
one brought his familial entourage, namely his sister, her boyfriend and their
two kids—a toddler and baby. And sometimes the trade people would make
mistakes. Like the time they installed the flagstone around the pool higher
than the bottom of the French doors on the guesthouse next to the pool, which
meant the doors could never be opened.
“No problem,” the one guy said. “We
can just cut a few inches off the bottom of the doors.”
“But wouldn’t that create a huge
gap under the doors?” I asked.
They scratched their heads and
looked at each other grimly.
Then, there was the department of
Building and Safety. Don’t get me started. Suffice it to say, the only reason
our Jacuzzi was finally approved was because one of the inspectors had a bad
case of gas, diarrhea and/or intestinal flu. He signed off on our Jacuzzi
(which my husband designed, dug out and constructed mostly by himself) because
he just had to get out of there—and fast. It’s that simple.
And, then there’s the pool slide,
of course. Since we were converting our old 1970s blue liner pool to a stone
pool (my bright idea), we also had to remove the old fiberglass slide and
replace it with a cement slide (my bright idea again) because that would look
more natural. As if a cement slide is natural. Add to this the feng shui lady,
the one who “feng shuid” The Grove, a shi shi mall in Los Angeles—a consultant
I had interviewed for my work at the magazine, and so, she gave me a discounted
hourly rate—who insisted that we had to twist the slide so that the water would
always run toward the house, not away from it. Water running away was
apparently not something you want in the wealth corner of your property! So,
what we ended up with was a 20 foot twisting monstrosity that resembles a cross
between the Matterhorn and Splash Mountain, which is likely a big insurance
payoff waiting to happen. But luckily, most kids will be too terrified to slide
down it anyway.
While I can report that the pool is
now finished (permit and all), I did learn a few things from that big stupid
hole in the ground. Some surprising things. One of which was taught by my very
own daughter, who is now four.
All through the pool construction,
she was never daunted as I was. She never once complained or worried what our
houseguests would think about its sorry state. To her it was always perfect,
which is to say she fully enjoyed the pool when it was empty and an eyesore. At
one point, it held her sand box and several blow-up kiddie pools. She rode her
skateboard around it. And she could busy herself for a good half hour by tying
her jump rope to the stairs in the deep end, and using it to hike out like a
mountain climber. We also discovered that if you worked up enough speed you
could run around the inclined walls, defying gravity. When her father and I
would run in separate directions we looked a lot like those circus acts with
the motorcycles in the cage. And when the winter rains came to LA, she would
take her dad’s hand and go swimming in it. Frolicking in the dirty water like a
joy-filled chimney sweep. Sometimes I wonder if it was all her energy—the happy
high-octane stuff—that got the pool finished after all. To her, the pool was
already finished. It was always perfect. And now that it’s filled with water,
it’s a new adventure, but not necessarily better or more fun than it was when
it was empty.



























































