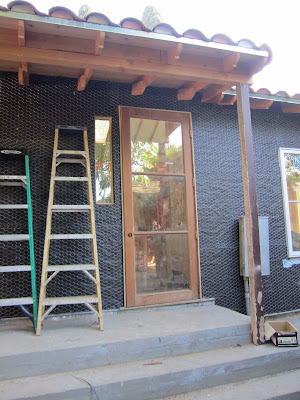 |
| Here's what's left of our old concrete back steps. Good thing we could use this concrete in the front yard. It helped to build up what will later be our veranda. |
 |
| Here's a shot of the new roof going up. Always worried about the next rain, we couldn't get this on fast enough. |
 |
| Here's a shot with the black paper and lathing. Who knew there were so many steps? |
 |
| Here, you can see the nice detail work on the rafters peeking out. The corbels were installed later. |
 |
| Another view of those corbels. |
 |
| One more shot. Stay tuned: We're not yet finished with the back of the house. Getting there! |








No comments:
Post a Comment