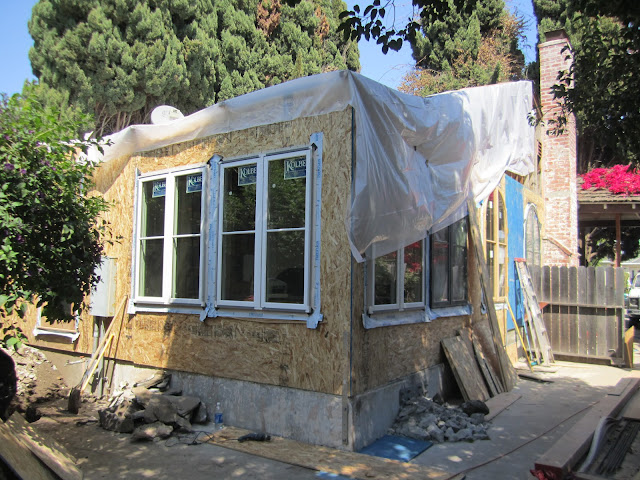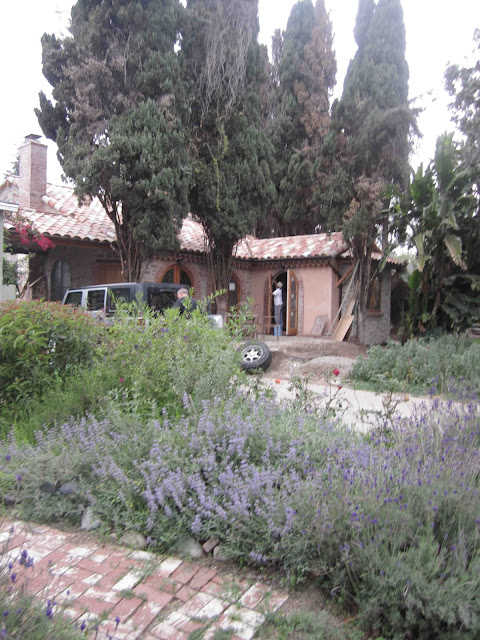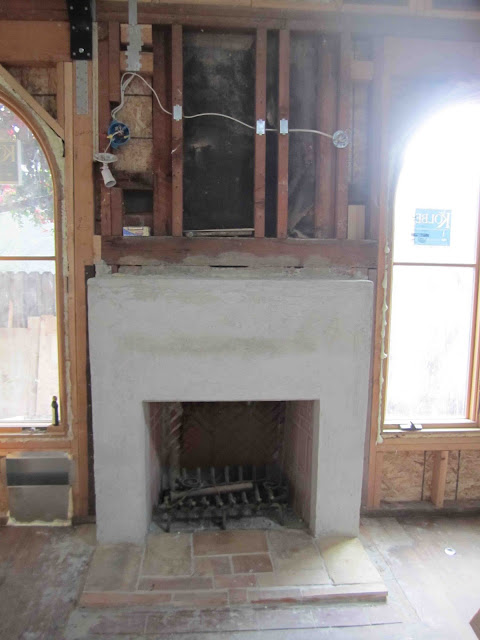 |
| Here's a view of one of our front French doors, sealed and varnished. We're selling these chairs on Craig's list right now. Let me know if you're interested : ) |

Join me as I chronicle the adventure of turning our West Los Angeles traditional style home (on Purdue Avenue) into an eco-friendly country farmhouse that you might find in Southern France or the Tuscany region of Italy. Can we do it without an architect or a designer and with a seriously limited budget? You'll have to stay tuned to find out!
Thursday, March 21, 2013
This Week's Progress Report: Devil's in the Details
Tuesday, March 12, 2013
Getting Fired Up About Our New Fireplace!
 |
| Here's another view of those arched windows. Messy yes. But this shot reveals how different a room looks and feels when you take out the ceiling and three walls. It opens it all up. |
 |
| Here's a shot of the fireplace with the traditional wooden box removed. Somehow we knew we'd have to even this all out to make the fireplace symmetrical to the new windows. |
 |
| So, we reshaped the new fire box by moving the entire thing over and adding new brick inside. |
 |
| Another in process shot. |
 |
| A close up of the french paver hearth. This will clearly establish the color palette for this room. |
 |
| Just another view that mirrors the first photo in this post. Wow. It's a little scary at this point. Hope we did the right thing! |
Thursday, March 7, 2013
Library Loft Takes Shape
 |
| Behind these doors is our old sun room. While a sweet little extra (just off the dining room) in our house with giant windows on the southern and western walls, this room always had issues. Single-paned, un-openable (with some cracked) windows and no insulation meant the temperatures inside could easily reach 120 degrees F in the summer! And get pretty darn cold in the winter. My husband, who used this space as an office, was the only one brave enough to take it on—hence, we usually kept these white folding doors closed at all times. The previous owners had covered this sunroom in dark paneling and thick heavy drapes, which we quickly ripped out and covered in white paint when we first moved in. But I always felt this room had incredible potential that we never fully realized. When our feng shui consultant came to our house, we were aghast to discover that this sad space was housing the "wealth" center of our home. Yikes! Good thing we've finally undertaken it's renovation. |
 |
| Here's a view of the plywood installed. Still waiting for a new roof though! |
 |
| In case you were curious what the sun room looked like with its south wall removed. |
 |
| Here's a view from inside the old dining room. Remember those white doors from the first pic. They are gone. |
 |
| I had to include this photo, too. It demonstrates the extent of this remodel, which has been pretty major. That entire roof was removed board by board and replaced. That's a lot of work. |
 |
| Another great use of space. These beds are just tucked right in and out of the way. Again, with curtains. |
Subscribe to:
Comments (Atom)



























